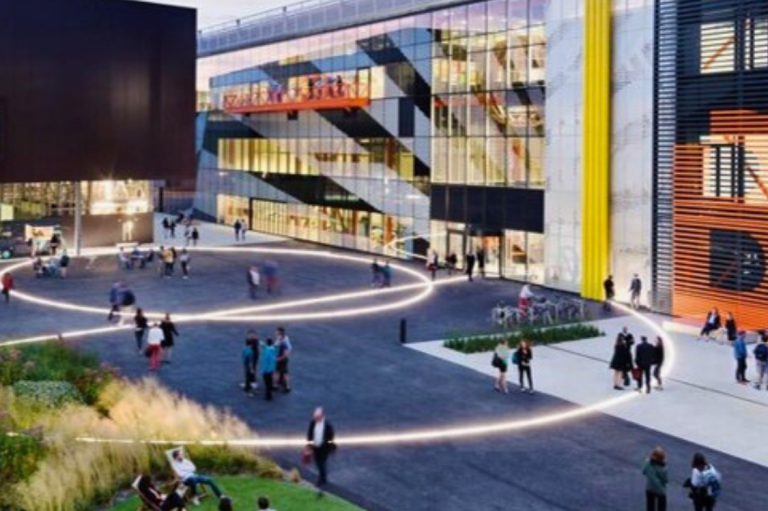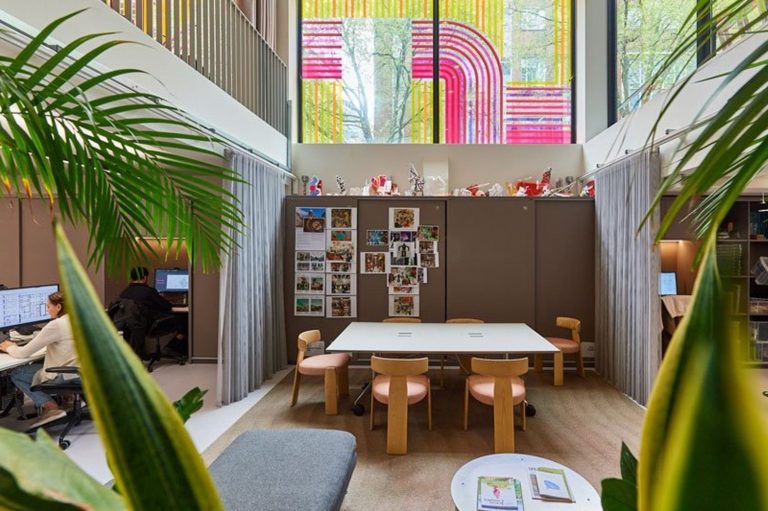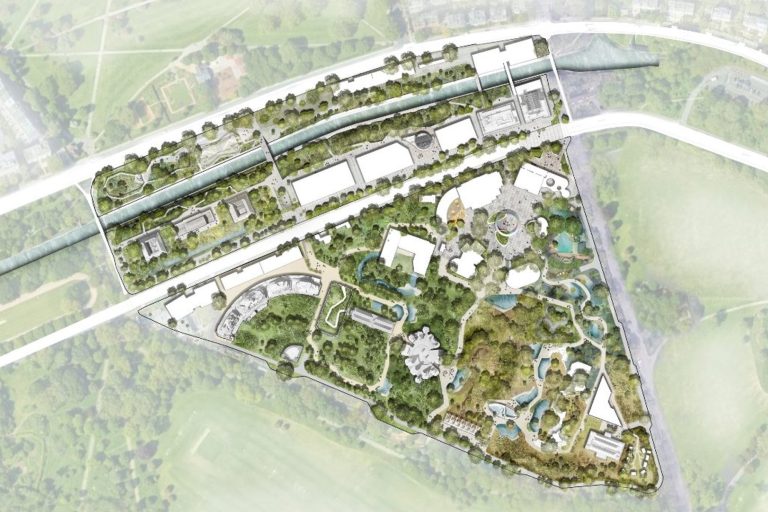Case Studies
Successfully delivering complex construction projects on time and within budget, our project management expertise ensures seamless coordination, efficient resource allocation, and superior quality results tailored to meet client expectations.

59.5 Southwark St
Case Study: 59.5 Southwark Street
Size: 46,000 sq ft
Client: Penberthy Properties / TP Bennett LLP
In late 2024, Penberthy Properties acquired the historic Victorian warehouse at 59.5 Southwark Street with a vision to transform it into a cutting-edge, design-led headquarters. Collaborating with TP Bennett Architects, who plan to relocate to the building by late 2025/early 2026, the project aims to blend heritage with modern functionality.
Our Role
We were appointed to lead the delivery team from initial surveys and strip-out works through to the final fit-out, ensuring the project’s vision was realised. Our proactive and meticulous approach to Project Management and Contract Administration fostered a seamless integration of design excellence while managing costs and tight timelines.
Key Challenges and Solutions
Repurposing a Historic Building: Conducted comprehensive surveys to address unforeseen structural challenges and ensured the reuse of key materials to preserve the building's character.
Landlord-Tenant Collaboration: Balanced differing priorities through open communication and a collaborative approach.
Procurement Strategy: Adopted an open-book procurement method to maintain transparency and efficiency.
Future-Proofing for Expansion: Implemented forward-thinking management strategies to align with the landlord’s long-term vision for growth.
This project exemplifies how thoughtful project management can breathe new life into historical spaces while meeting modern demands for design, sustainability, and functionality.

Here East, Stratford
Case Study: Here East – Queen Elizabeth Olympic Park
Size: 1,200,000 sq ft
Client: Delancey Real Estate
Here East represents Delancey’s visionary redevelopment of the Broadcast, Press, and Media Facilities originally constructed for the London 2012 Olympic Games. Transforming these industrial structures into London’s premier Creative and Innovation Centre, the site now hosts a dynamic mix of workplace, warehouse, retail, leisure, and education spaces.
Our Role
We collaborated closely with development managers and tenants to oversee all aspects of the 1.2 million sq ft scheme. From successful planning through to live occupation projects, our involvement ensured the seamless delivery of this ambitious redevelopment. The main project reached completion in July 2016, and the campus has since flourished as envisioned. Our responsibilities included development critique, due diligence, development management, and contract administration.
Key Challenges and Solutions
Maintaining Operations During Construction: Ensured studios remained operational throughout the build phase by implementing strategic planning and scheduling.
Acoustic Performance: Addressed soundproofing requirements to meet tenant needs while preserving design integrity.
Adaptation to Changing Business Deeds: Managed evolving agreements to align with tenant expectations and project goals.
Sustainability in Design and Build: Prioritized reuse of materials and environmentally conscious construction practices.
Awards
Winner of the BCO Award 2018
Here East stands as a testament to innovative redevelopment, blending legacy infrastructure with modern functionality to foster collaboration and growth across technology, creative industries, and academia.

30 Clerkenwell Road
Case Study: Hawkins\Brown HQ – Clerkenwell Road
Size: 12,200 sq ft
Client: Hawkins\Brown Architects
Hawkins\Brown Architects relocated their headquarters to the former Vitra showroom in Clerkenwell, transforming the three-story space into a dynamic and sustainable workplace. The new office reflects their vision of smart working, sociability, and sustainability while showcasing their design ethos to the wider community.
Our Role
We were engaged as project managers to oversee the CAT B fit-out and occupation phases, ensuring the seamless delivery of Hawkins\Brown's design vision. Our responsibilities included coordinating multiple contractors and managing key design elements to achieve the desired quality standards under tight programme pressures.
Key Challenges and Solutions
Client-Landlord Coordination: Acted as the client representative to engage with the landlord’s team, mitigating delays and ensuring alignment with the client’s programme.
Programme Pressures: Proactively managed contractors to complete fit-out works around critical finishing trades, including joinery, furniture, lighting, and move management.
Design and Quality Delivery: Maintained a hands-on approach to ensure key design aspects were executed to the highest standards.
Buildability Support: Provided proactive input on design direction to enhance buildability while preserving the architectural vision.
The completed office now serves as a vibrant hub for collaboration and innovation, embodying Hawkins\Brown’s commitment to creating flexible and forward-thinking workspaces.

London & Whipsnade Zoo’s
Case Study: Zoological Society of London (ZSL)
Size: Various
Client: Zoological Society of London
The Zoological Society of London engaged us initially as Interim Head of Projects, where we collaborated closely with senior leadership to restructure the Projects Team. This included implementing effective methodologies, processes, and assisting with pivotal hires to strengthen the team’s capabilities.
Our Role
We continue to support ZSL in developing Masterplan strategies and advancing early-stage projects for both London Zoo and Whipsnade Zoo. Notable contributions include leading feasibility studies for staff offices and laboratory accommodation. Most recently, we have taken on Project Management and Contract Administration roles for "Zoo Town" at Regent’s Park—a £1.2m transformation of the Reptile House into a vibrant Children’s Play and Education Centre. Additionally, we act as professional advisors on new and ongoing projects.
Key Challenges and Solutions
Team Integration: Built trust and strengthened relationships within existing teams while introducing new processes to enhance efficiency.
Adapting Long-Standing Practices: Facilitated change management to modernise workflows and align with organisational goals.
Future-proofing Operations: Ensured strategic alignment with ZSL’s long-term vision for zoo and science operations.
Stakeholder Collaboration: Worked closely with key stakeholders, including Science and Conservation teams, to integrate their priorities into project outcomes.
Live Operational Space Management: Coordinated multiple contractors effectively within a fully operational environment.
This partnership reflects our commitment to delivering impactful solutions that balance innovation, sustainability, and operational excellence within the unique context of zoological conservation and education.

V&A Storehouse
Case Study: V&A Collection and Research Centre – Here East
Size: 165,000 sq ft
Client: Victoria & Albert Museum
The Victoria & Albert Museum is set to open its groundbreaking Collection and Research Centre at Here East in Stratford in 2025. Designed by renowned architects Diller Scofidio + Renfro, the facility will redefine the museum experience by blending storage for 250,000 objects, research and curative workspaces, and a unique 360-degree viewing experience for visitors.
Our Role
We were appointed to lead project management and contract administration for this innovative project. Our responsibilities include overseeing the delivery of bespoke design elements, managing environmentally sensitive spaces with complex MEP installations, and ensuring the seamless integration of conservation labs and stakeholder requirements. Additionally, we are facilitating the move management of priceless artifacts to their new home.
Key Challenges and Solutions
Unique Design Concept: Delivered a bespoke approach to meet the museum’s specific end-use requirements while preserving architectural integrity.
Environmental Sensitivity: Managed the intense commissioning of MEP systems to maintain optimal conditions for artifact storage and conservation.
Stakeholder Collaboration: Engaged with key stakeholders, including curators and conservation teams, to ensure alignment with operational needs.
Move Management: Coordinated the relocation of unique and irreplaceable objects with meticulous planning and execution.
The V&A Collection and Research Centre will serve as a transformative cultural hub, offering visitors unparalleled access to its vast collections while supporting cutting-edge research and conservation efforts.
